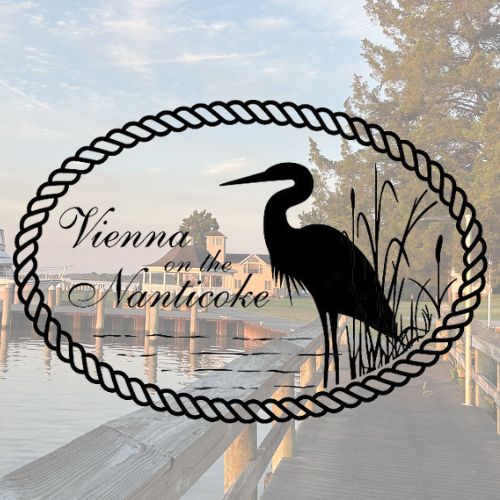Historic House Signs
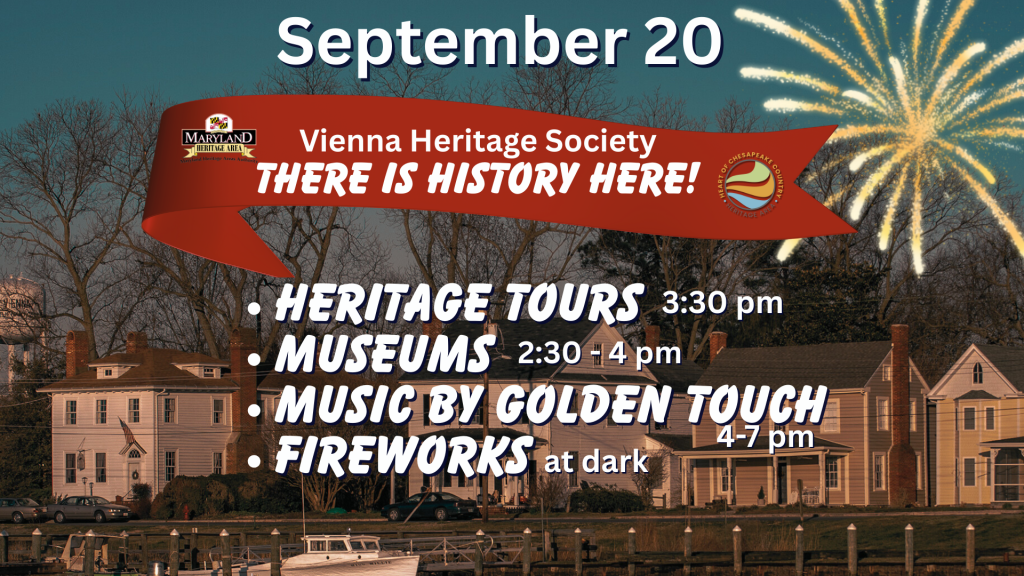
VHS Historic Buildings/Cemeteries/Churches Descriptions
Ocean Gateway
Captain John Smith Nanticoke River Discovery Center (has existing signage)
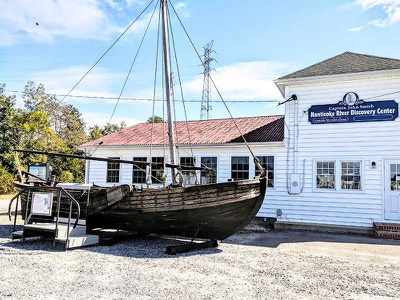
The Center is intended to highlight Captain John Smith’s exploration of the Chesapeake and interaction with the Native Nanticoke population in 1608. The Historic Nanticoke Inn was remodeled by funding through the State of Maryland and opened in 2014. It houses the Fleagel Collection and gifts from the Nause Waiwash Band of Indians. The Center is also headquarters for the Port of Call for the National Historic Water Trail, enacted by Congress in 2007 following the 1608 voyage of Captain Smith on the Nanticoke River.
Middle Street
100, 101, 103 Middle Street, c. 1900; private residences
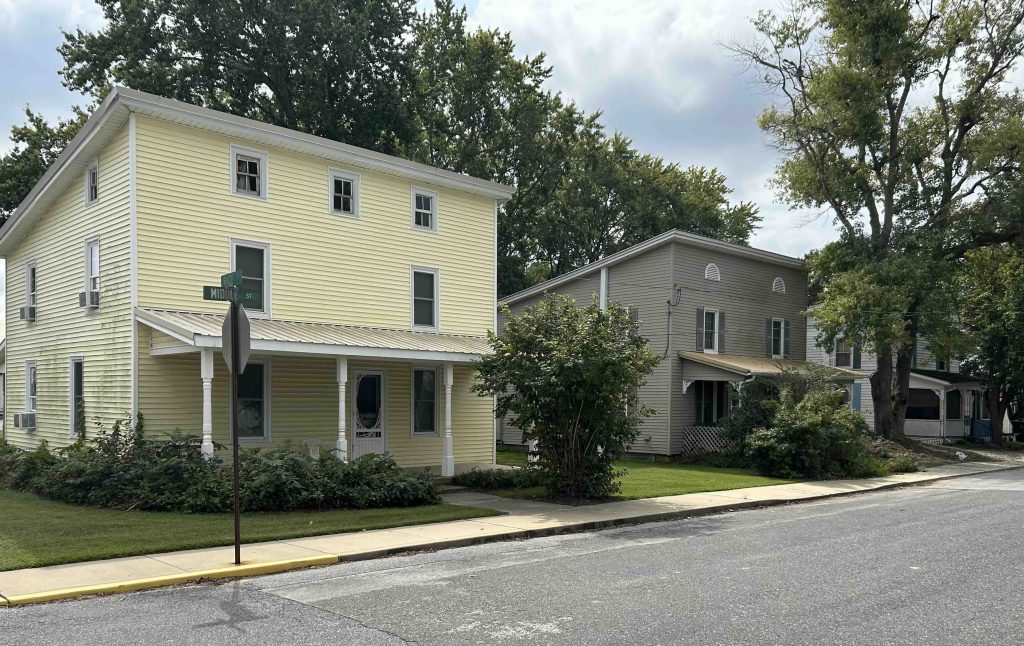
These three saltbox structures were built around 1900 as a business venture by James Higgins, a prominent Vienna business man who owned several town properties. Their design remains relatively unchanged today. The homes were dubbed “The Three Sisters.”
J.T. Webb House, 120 Middle Street, c 1870s; private residence D-167
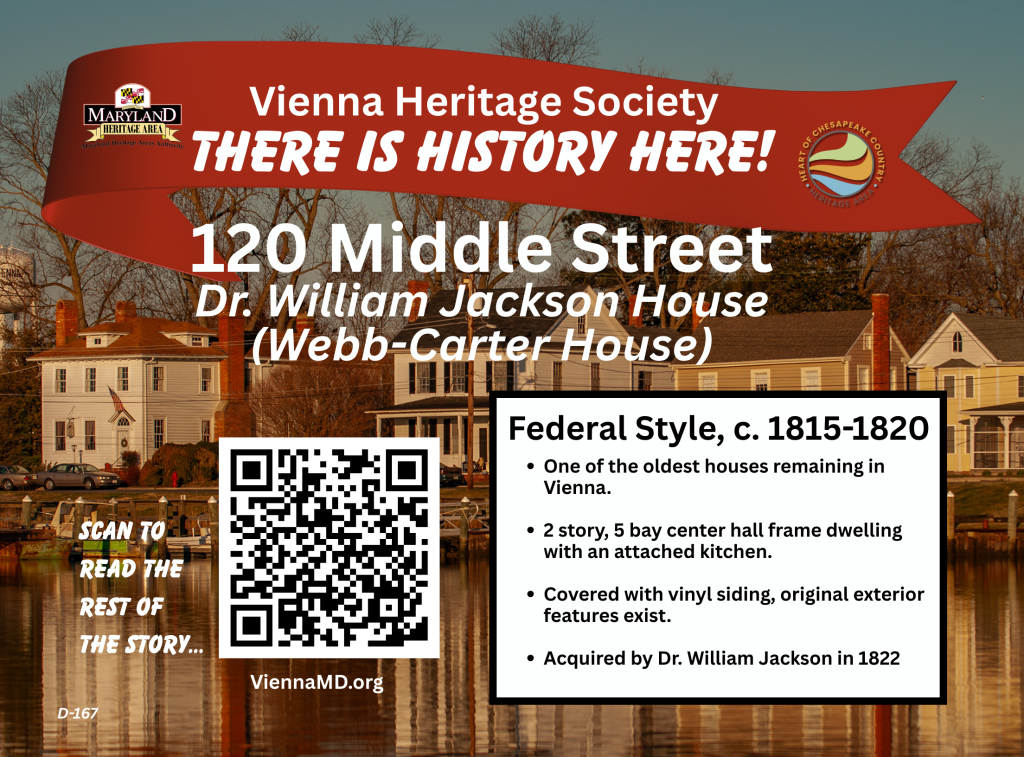
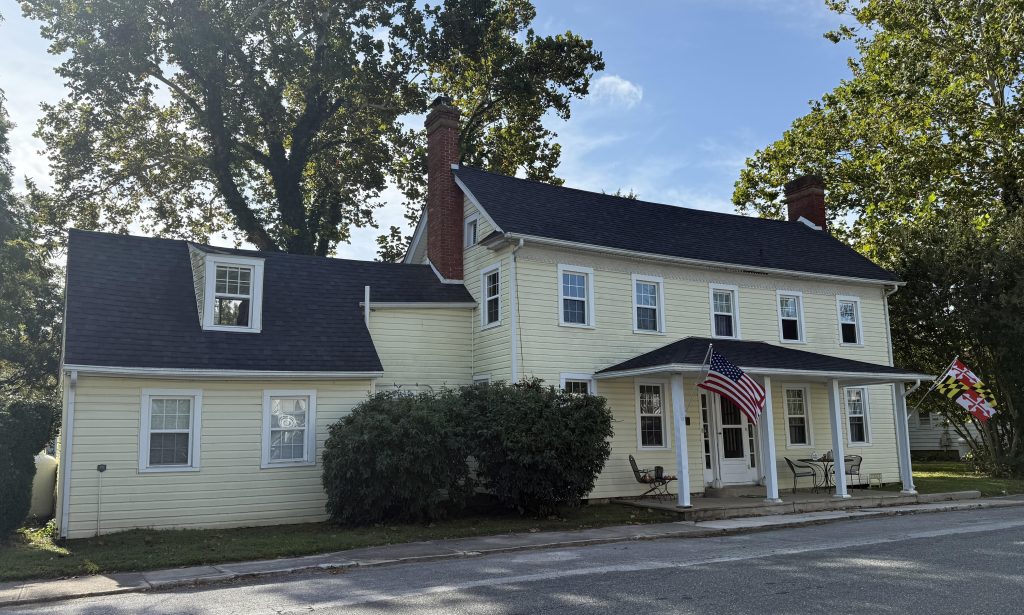
J.T. Webb, a member of a prominent Dorchester County family, owned the house in 1877, when the Illustrated Atlas of Dorchester was published. This house has a hyphen and kitchen in line with the street and main part of the house. This house, like the house at 125 Middle, has two exterior brick chimneys on its gable ends and another on the outside of the kitchen.
Touart (D 167): Two story, five bay center hall with drill decorated main cornice that is enhanced with a scalloped bottom edge. Attached hyphen and story and half kitchen that retain beaded exterior weatherboards and ovolo molded back band surrounds typical of the first decade of the 19th century.
Thomas Byrn/ Pearcy’s Purchase, 125 Middle Street, c 1790; private residence (Steve Levin) D-161
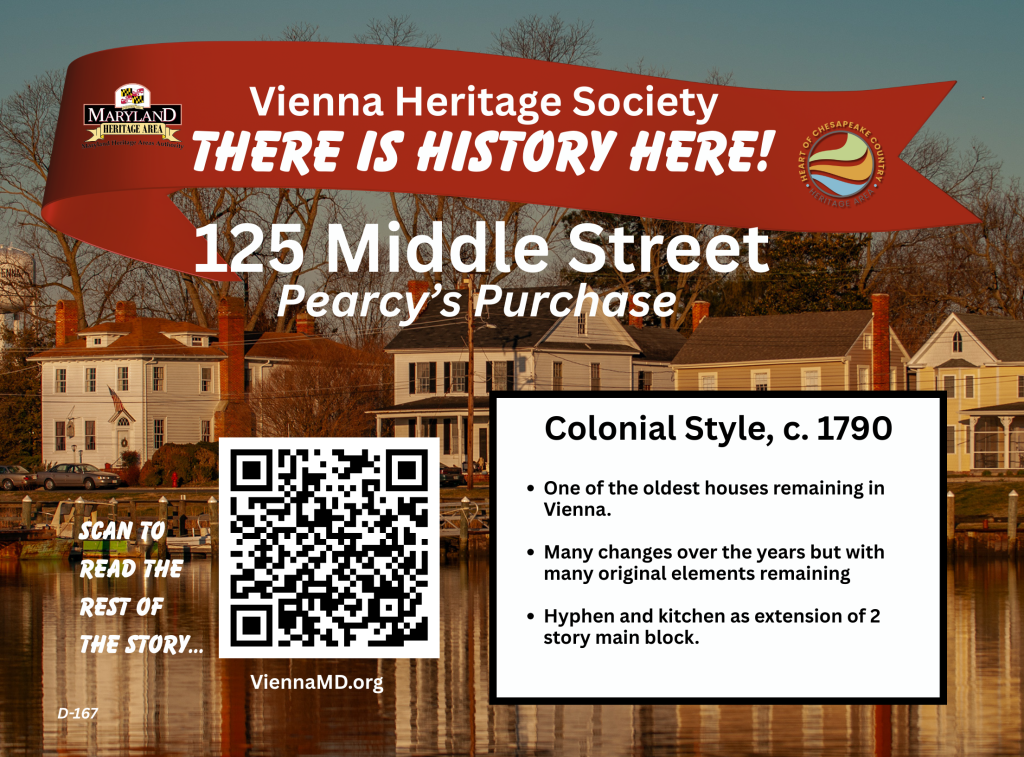
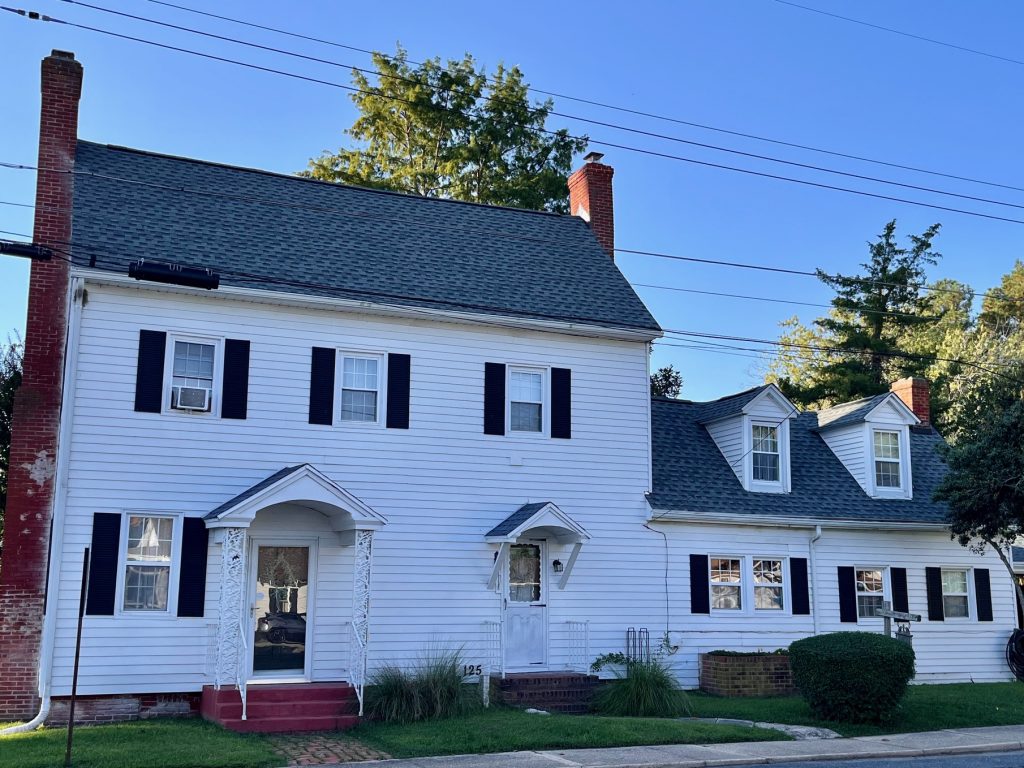
This is one of Vienna’s oldest structures. Although the building has seen many changes, much of its early carpentry is still evident, including exposed ceiling beams and working fireplaces with beautiful mantles.
Touart (D 161) hyphen and kitchen as an extension to the two story, three bay main block. Common bond brick chimney stacks with corbelled shoulders at the second floor.
Race Street
Dr. S. S. Ewell House, 101 Race Street, c. 1760, 1877; private residence (Magrogan)
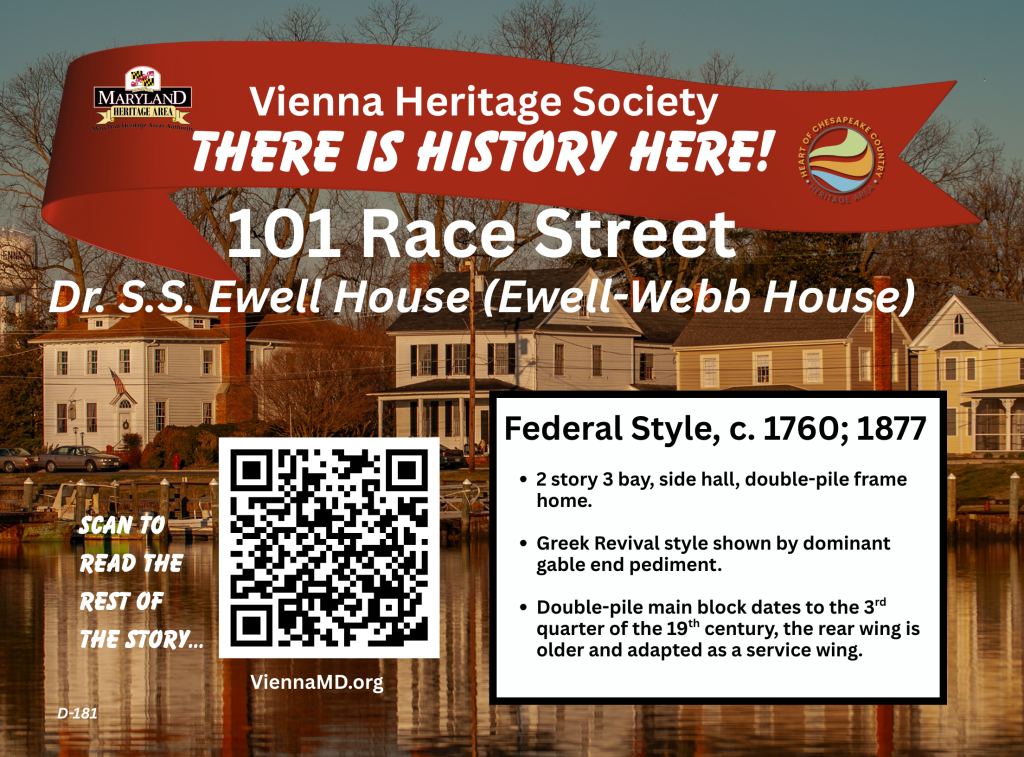
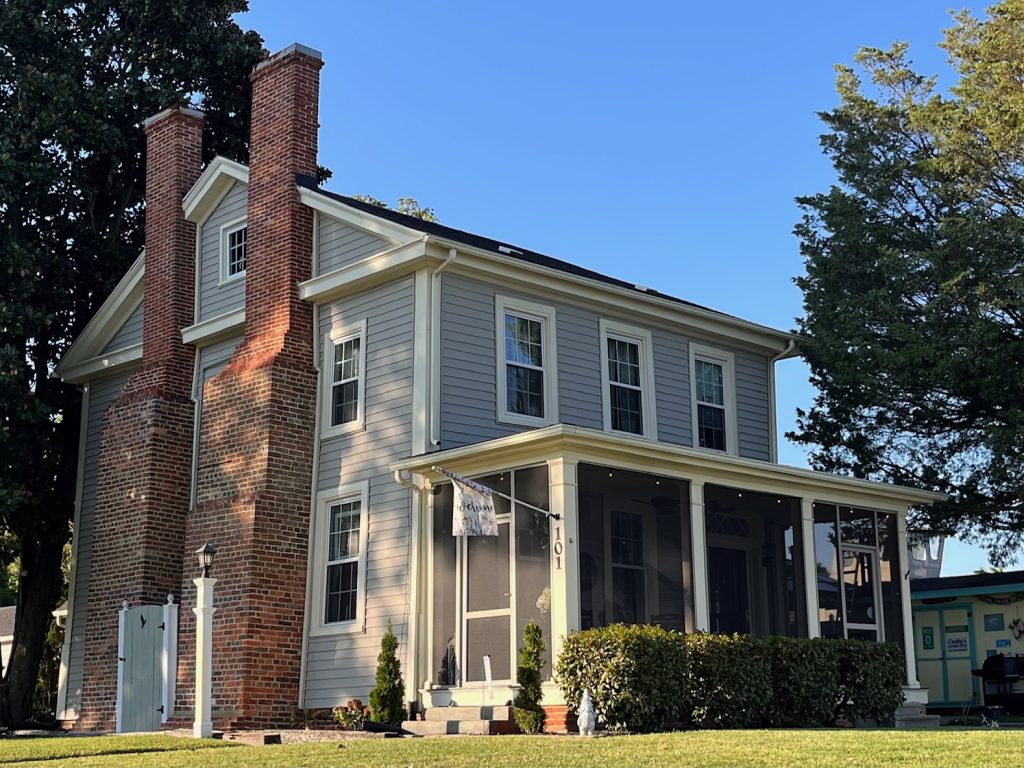
The middle 1 ½ story part with a colonial fireplace, wood panels, and enclosed staircase may be the earliest Vienna home. Perhaps being moved from the early founding homes up north. The front part of the house, overlooking the Nanticoke River, was built in 1877 by Dr. Ewell operated his practice from the house for about 50 years. A rear part was added in the 1980’s with some restorations since then. In 2002, a small cannon ball (grapeshot) was unearthed below the front door.
Touart (D 181): Dr. Sylvester Sourin Ewel, Greek revival corner block surrounds and mid 19th neoclassical mantes in two story side hall/double pile dwelling.
Ferryman’s House/Ferry Toll House, Race Street, c. 1860; town of Vienna D-794
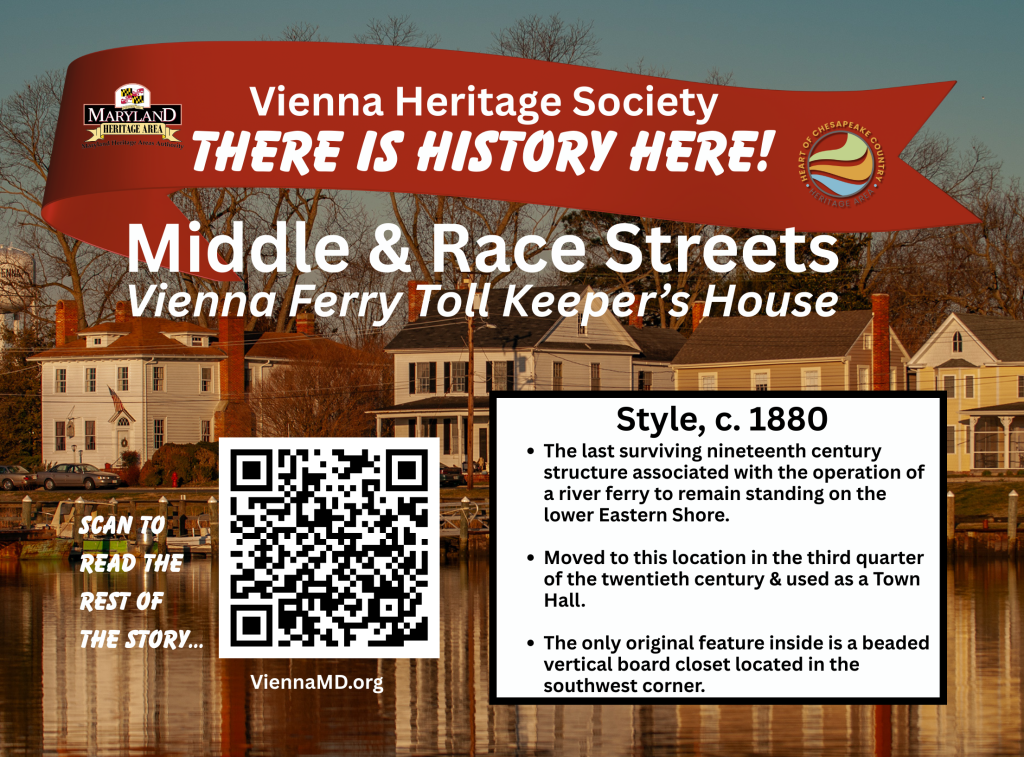
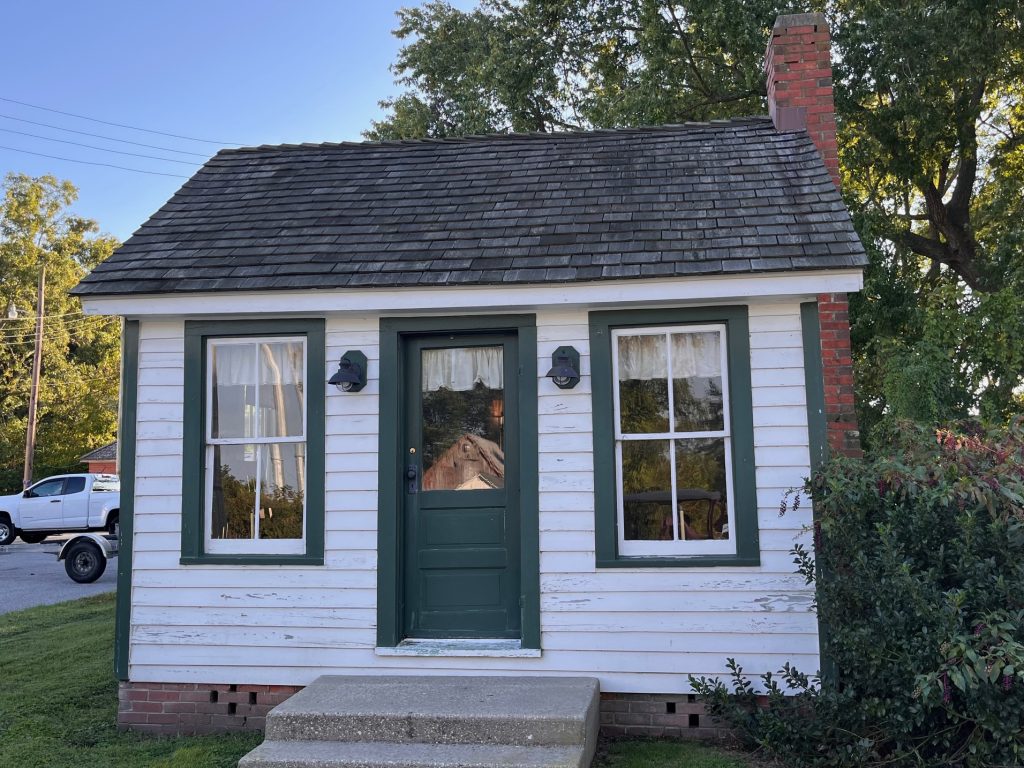
This one-room building was originally located near the present-day boat ramp at the foot of Race Street. It served as the base of operation and collection of fares for the ferry service that was begun at an unknown date. A bridge built in 1828 replaced the ferry and was used for a period of 32 years, at which time the ferry service was reinstated. This building was used until 1931, when the first concrete bridge was built. Receipts indicate it became Vienna Town Hall c. 1933. It was moved at some point of time to its current location. It remained the Town Hall until
c. 1980 when the current Town Hall was surplus from North Dorchester High School.
Vienna Heritage Museum, 303 Race Street, c. 1923; town of Vienna (has existing signage)
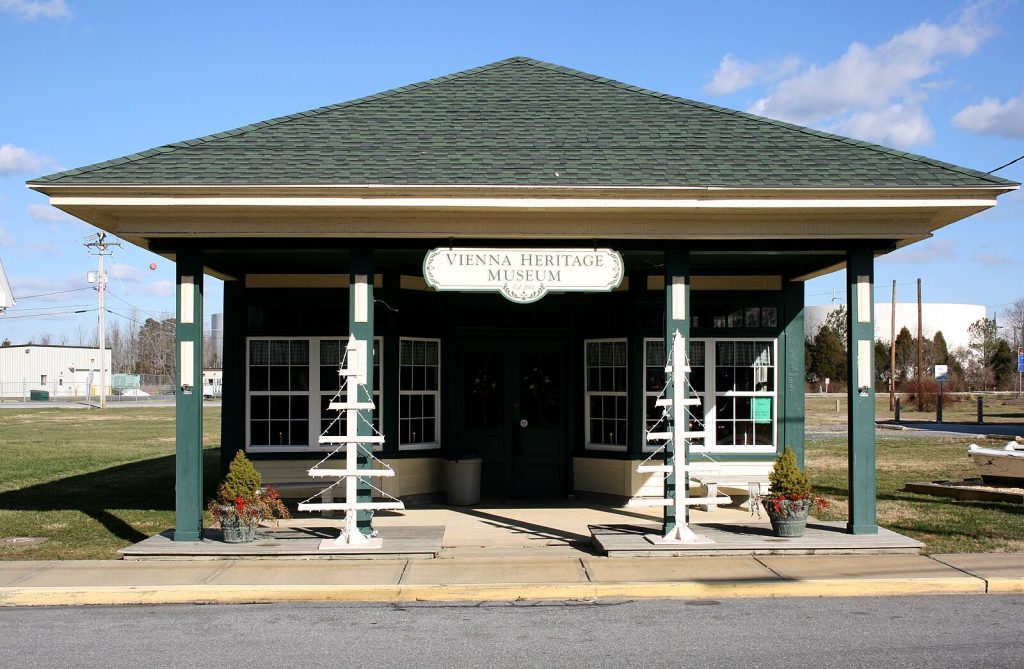
Originally opened in 1923 by the Hurst family as a service station with a soda fountain. This building has also served as a mail order bookstore, a hide tanning operation and currently, as a museum operated by the Vienna Heritage Society. Granville Hurst closed his service station for four years in 1941 and donated all his tires to the war effort. He reopened it again after V-J Day. The museum was opened in 2001 when the Martinek family closed their family business- the last mother of pearl button factories in the United States. They donated that machinery to the Vienna Heritage Society. The museum also includes many items from the area including a cannonball, Victorian clothing, Native American Artifacts as well as documents and memorabilia relating to Vienna and its surrounding communities.
Church Street
James K. Lewis/ Nanticoke Manor House, 102 Church Street, c 1700; 1861; private residence
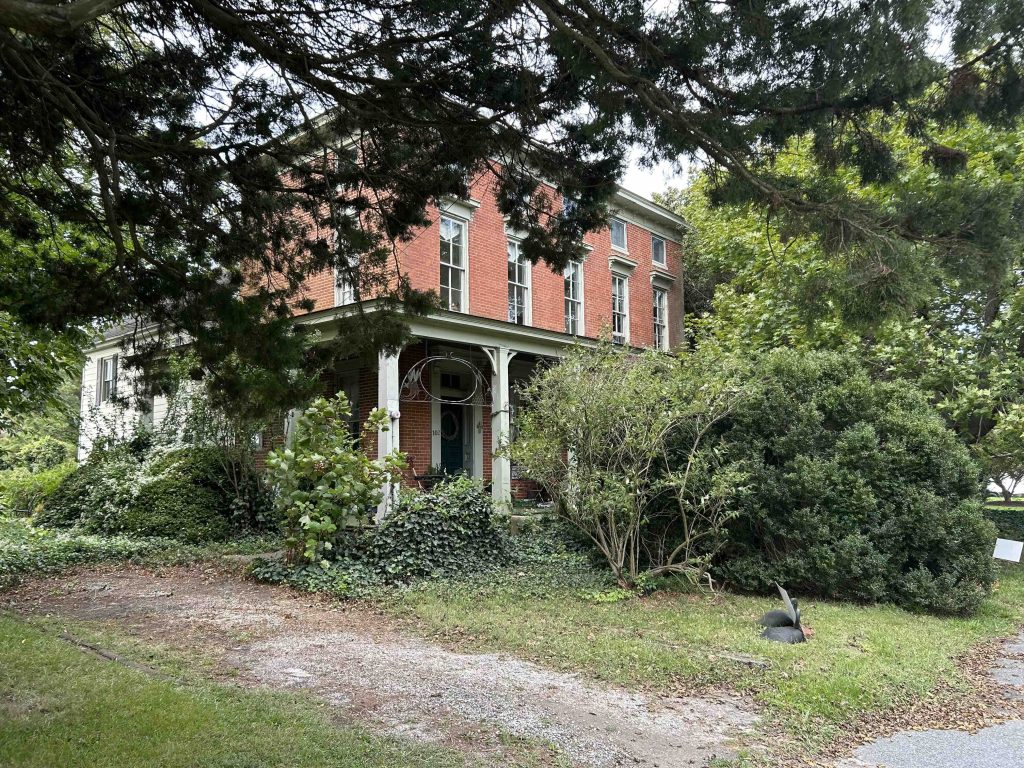
The original section of this house, believed to date from the late 1700’s, is now in the rear. In 1861, a wealthy merchant and sea captain, James K. Lewis, built the brick portion in Victorian style making it the first brick home inVienna. The spacious rooms feature 12 foot ceilings; the basement shos mortised and tenon joists as well as brick floors.
Touart (D 146): Laid pressed brick with narrow butter joints, three story, side hall/parlor plan dwelling. Italianate style. Dated to 1961, the brick dwelling is one of earliest known revival styles in Dorchester County.
Water Street
105 Water Street, c. 1859; private residence (Dukes)
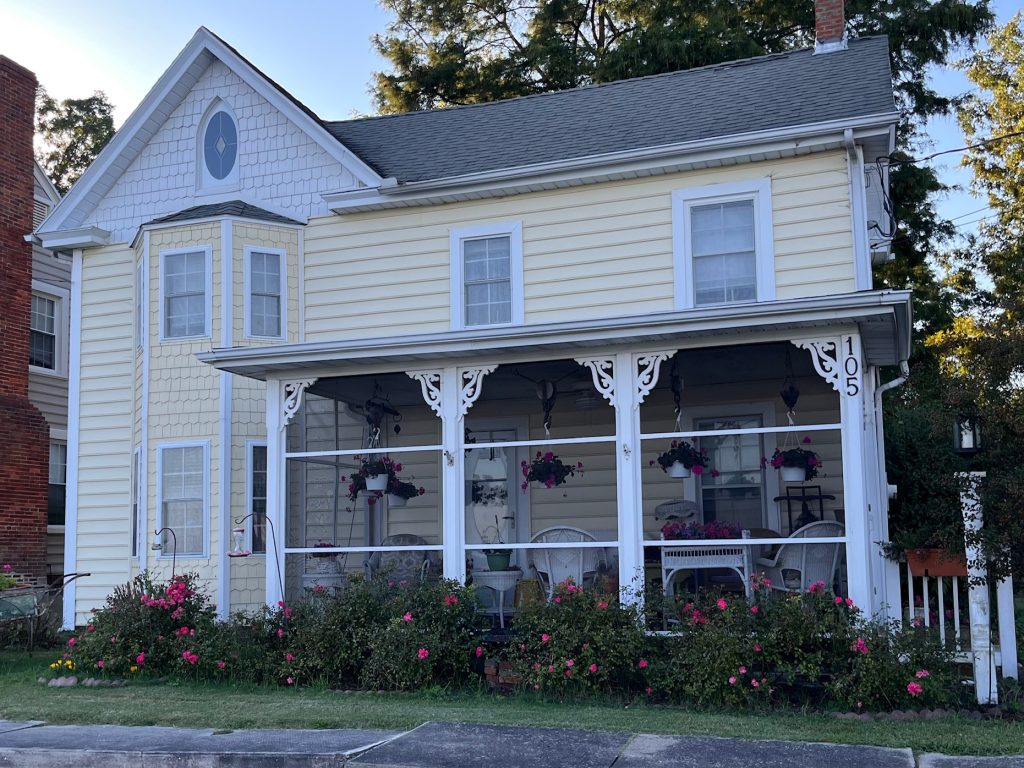
This house is of similar interior design as the Wright House at 107 Water Street. It is shown to have existed when the 1877 Illustrated Almanac of Dorchester County was published. Over a five year period, 1997-2002 a complete renovation was undertaken including the clapboard exterior, plaster walls, wood floors, front porch and the two-story column with bay windows.
Captain E.C. Wright House, 107 Water Street, c. 1835-1850; private residence (Milby)
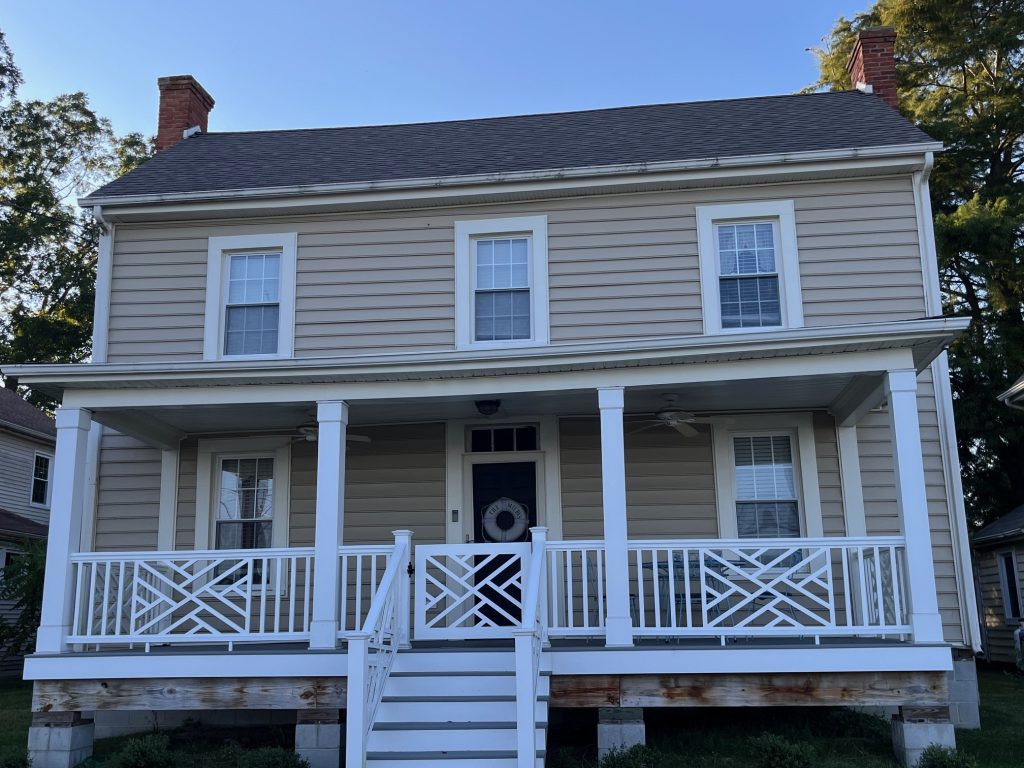
This house is thought to have been built by the ship’s carpenter for Clarence E. Wright, a seagoing captain. The home had many ships fittings and hardware incorporated into its design and maintained its historical character. The rear part was added c. 1979. It was raised in 2023.
John Leonard House/Thomas Henry Webb, 109 Water Street, c. 1860-1870; private residence (Niles)
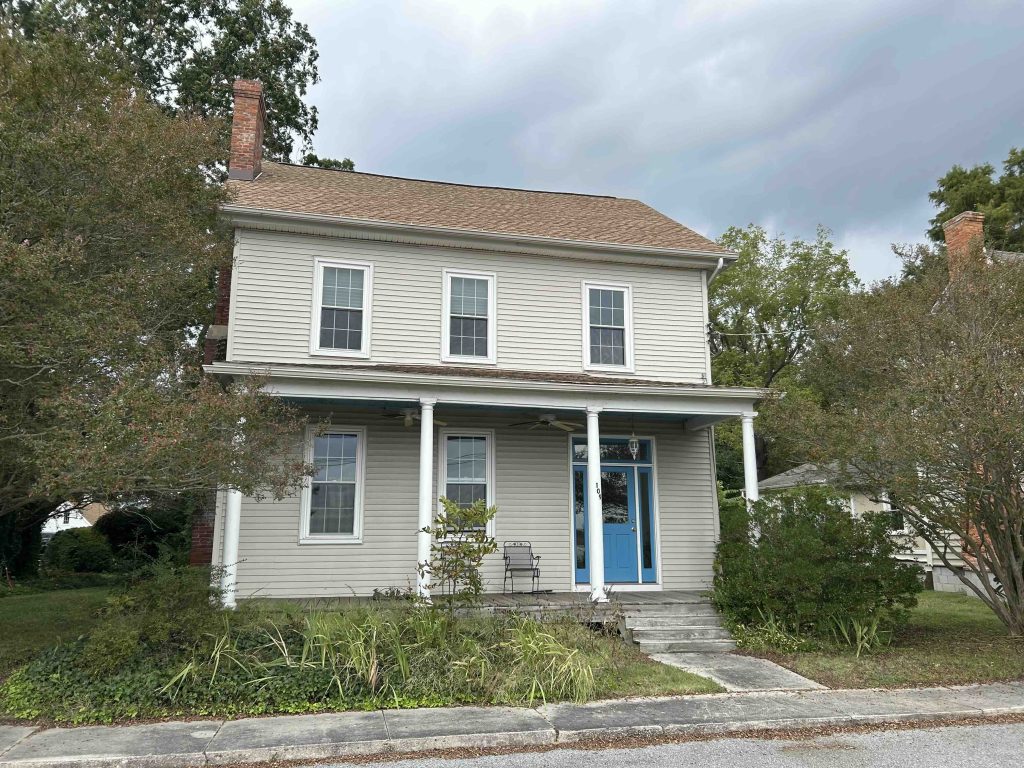
The interior remains much the same as when it was built with original wood work, floors and plaster. Before 1922, a widows walk was part of the roof structure but was claimed by fire that destroyed many roofs along Water Street.
Tavern House, 111 Water Street, c. mid 1700’s; private residence (Messick)
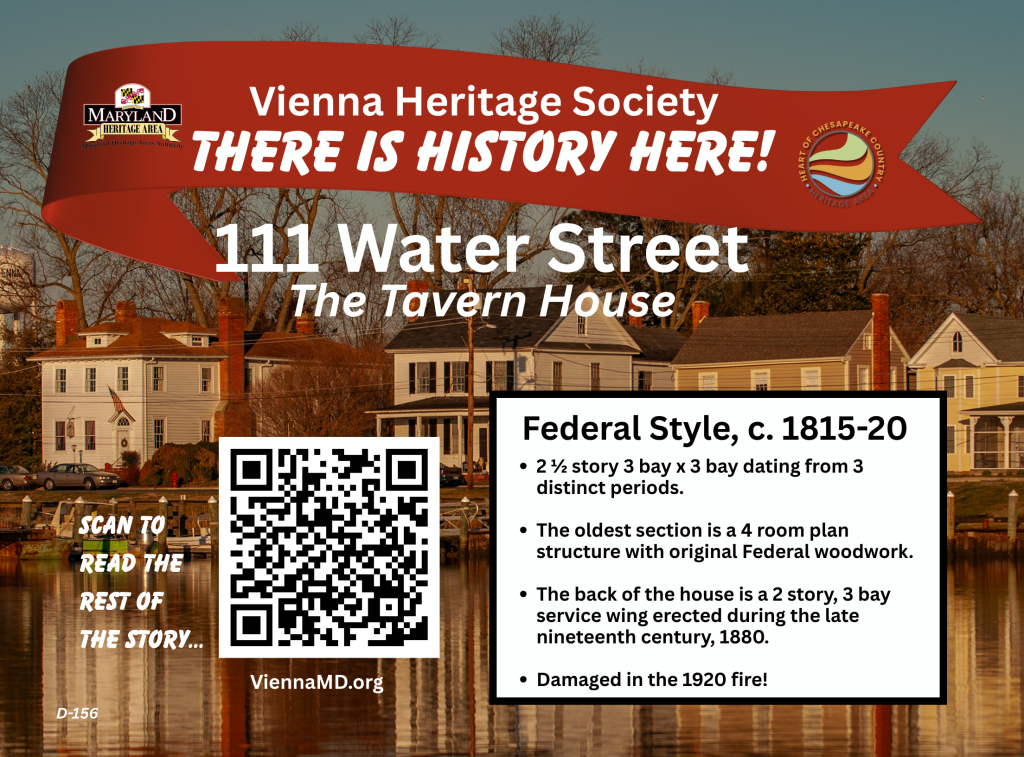
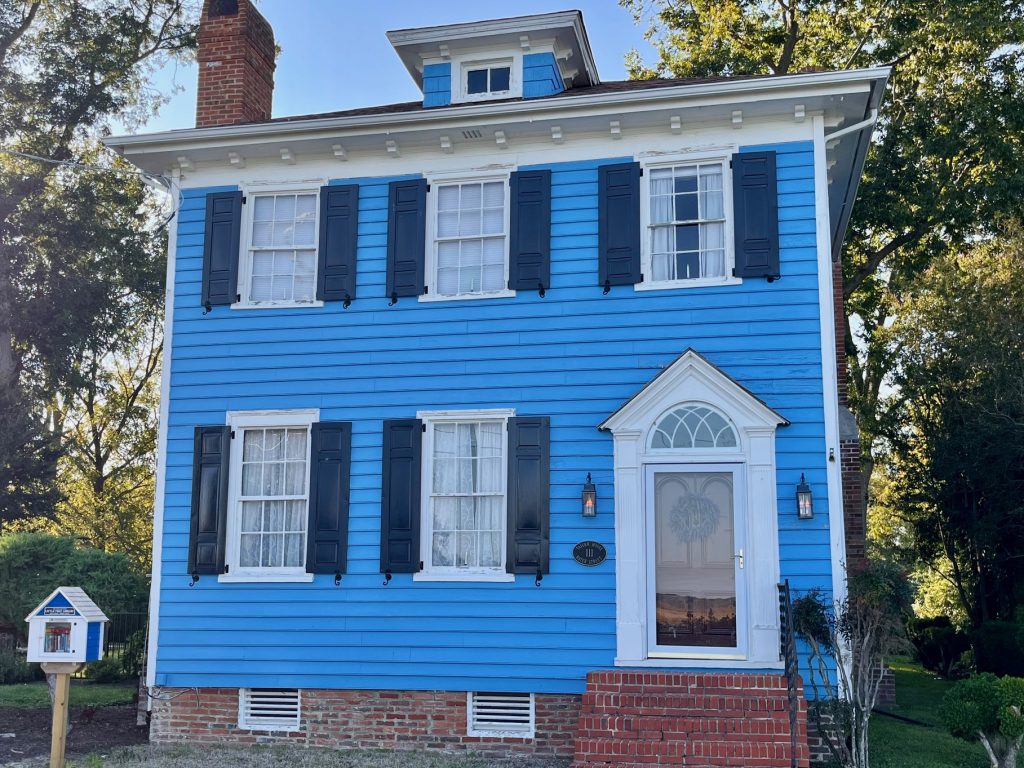
This house has been both a tavern and a home. Since the 1700’s, it has offered lodging for those traveling by foot, horse, carriage and auto. Innkeepers have included Alexander and Hanna Douglas, who operated the tavern and the ferry around 1793. Douglas was the first postmaster of Dorchester’s earliest post office. He and his business partner, John Smoot, built the first bridge across the Nanticoke located almost in front of the house. The bridge was eventually removed because sailing ships had trouble negotiating the draw. The carefully restored house is post and beam construction with six fireplaces, original wood work and colors.
Touart (D 156) enhanced the Federal entrance staircase and numerous mantels, doors, chair rail and baseboard common to the early 19th century.
Isaac NIchols/Hurley House, 113 Water Street, c 1810-1850, private residence
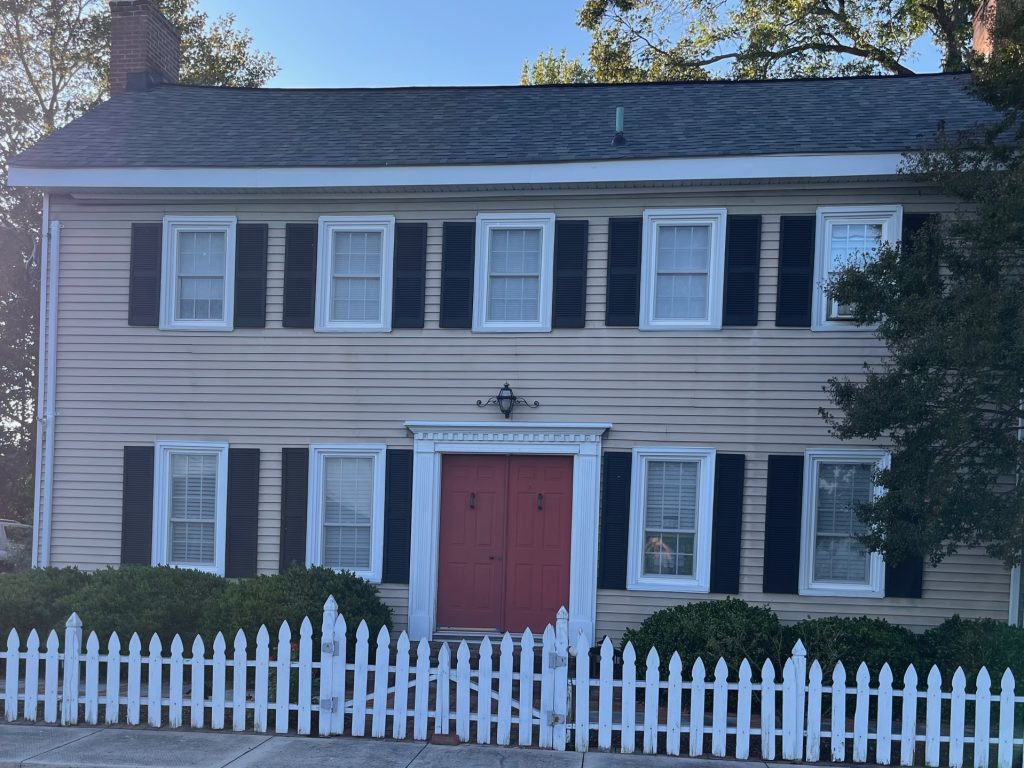
Thomas Jackson House, 115 Water Street, c. late 1700’s; private residence(Jeanne Jackson)
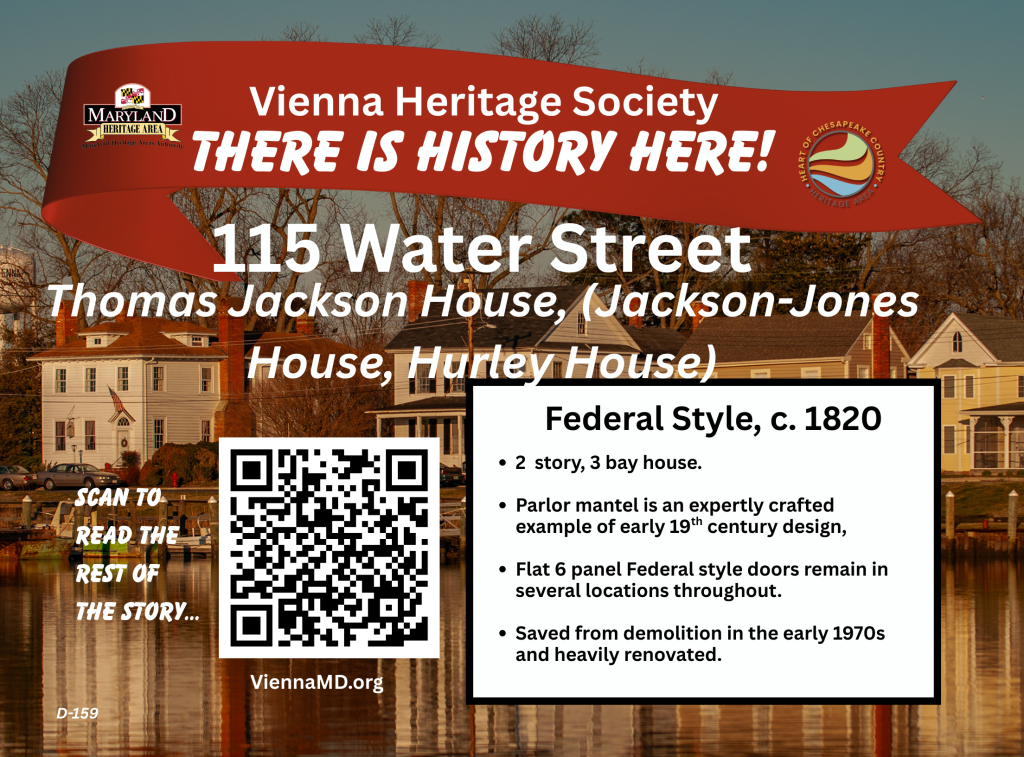
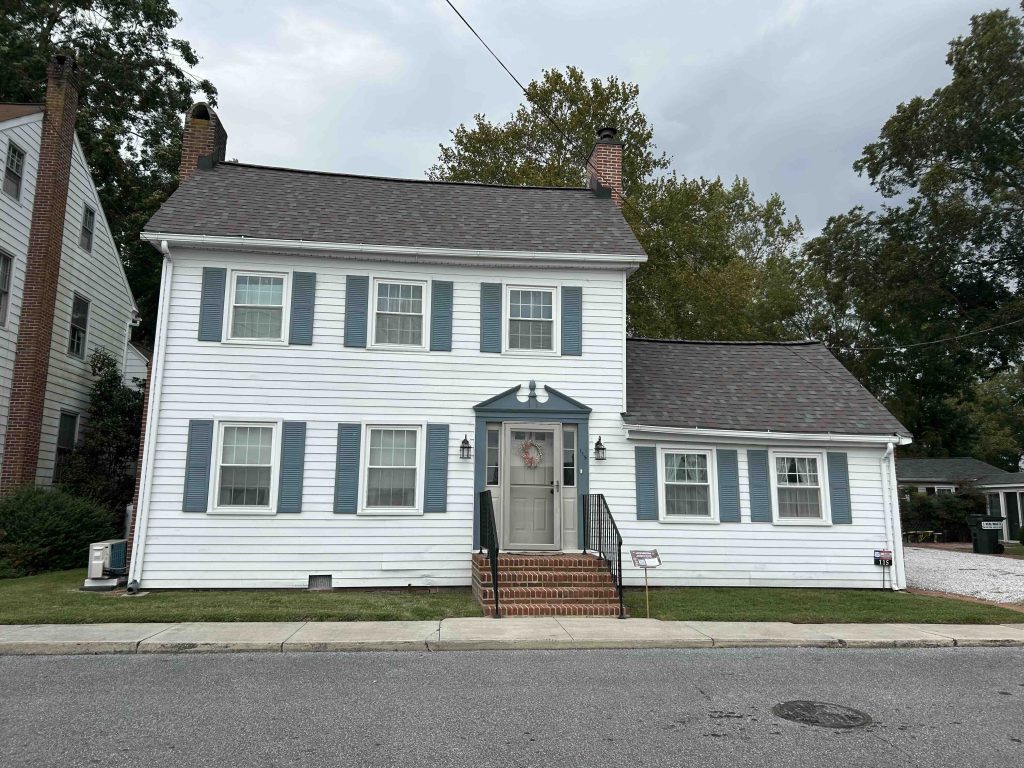
Records show that Mr. Charles Adams sold this property in 1802 for 150 pounds sterling, 6 horses, 1 yoke of oxen, 17 cattle, 1 head of sheep, 70 bales of cleaned wheat, 1 crop of corn and seven indentured servants- Hannah, Hannah the yonder, Stepheny, Violet, Ennols, Denic and Levin. ( Note: in the early 1800’s one acre of land was worth about 13 pounds sterling.) There are four fireplaces on the first floor; one a cooking fireplace and one in the front bedroom on the second floor. The exterior of the house was built with wooden sills, beams and trusses all fastened together by wooden pegs marked with Roma numerals. The exterior was beaded wooden siding and the wainscoting and exposed beams are all original.
Dr. James W. Henry, 117 Water Street, c. 1855; private residence(Rinehart)
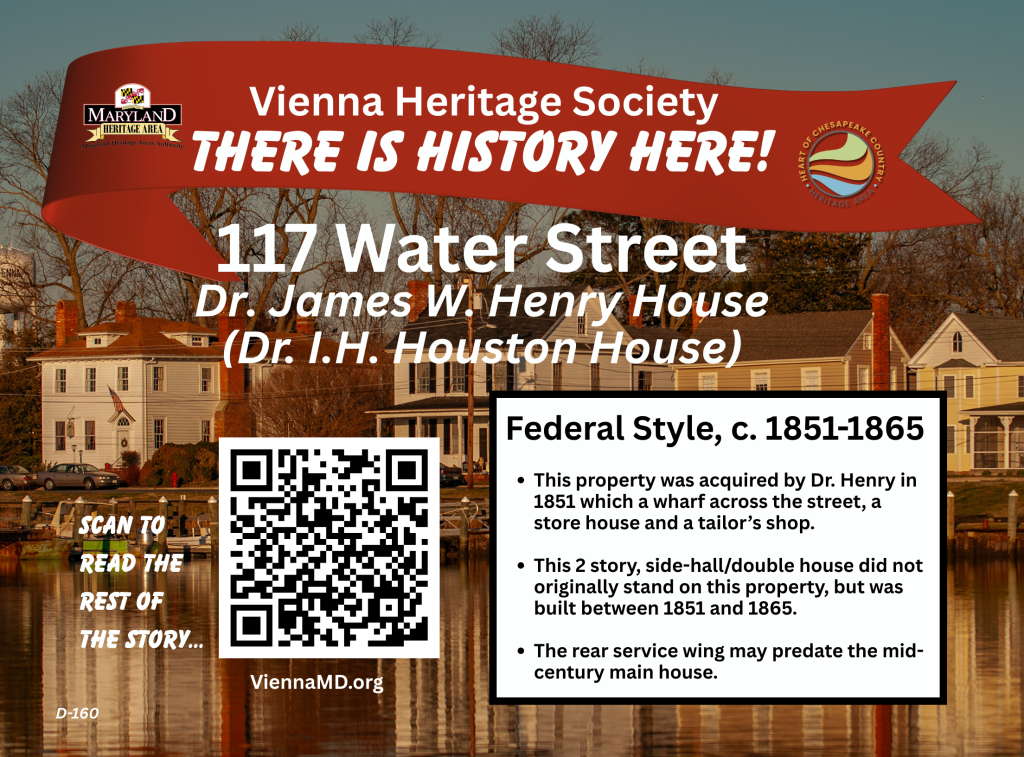
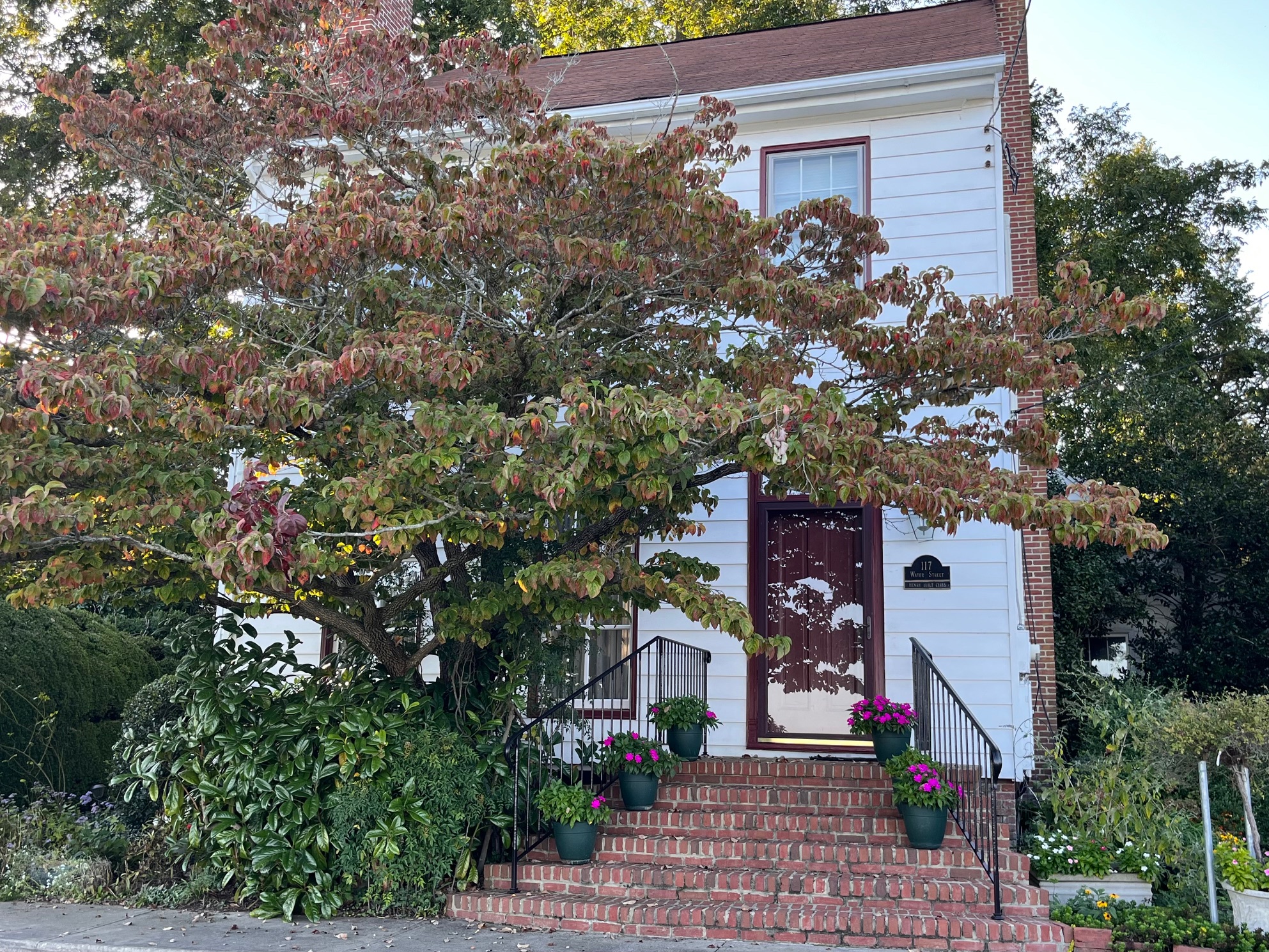
This house was built with a porch circa 1855 by Dr. James Henry, the grandson of Governor John Henry. The old doors contain two panels with plan trim blocks similar to other doors in town and in Princess Ann, Maryland. The older back 1 ½ story section dates from c. 1840 but had extensive renovation in the 1960’s and 2008. The house was saved in the 1922 Vienna fire by four family members passing water out to the father on the roof. Owners of the house have been Henry, LeCompte, Houston, WEbb, Bennett, Bennett (Kupersmith), Robbins, Jones and Rinehart.
Touart (D160): Greek revival corner block surrounds and 19th neoclassical mantels, two story side hall/double pile dwelling.
119 Water Street, c. 1800’s; private residence(Frank/ Lynn Fluharty)
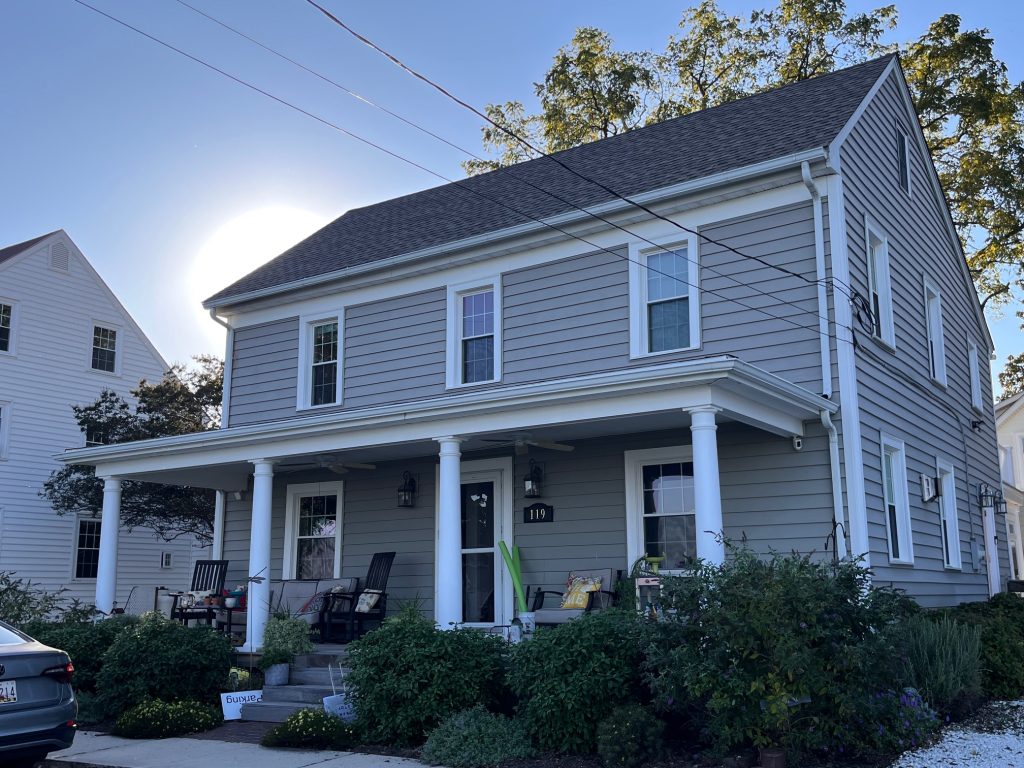
The original structure was a two-story house with a porch and a fireplace at each end. The restructuring renovation in 1956 removed the two chimneys and raised the back part to give the house a classic salt box appearance. Evidence uncovered during a 2004 renovation suggests building methods and construction techniques used by shipbuilders of that era. The siding and return of the porch in 2013 gave a more colonial cook to the house.
The original structure was a single story bungalow measuring about 30 feet across and 20 feet deep with a fireplace at each end. The wall timbers, sills, and ceiling joist are all hand hewn with mortise and tenon joinery. The front two upstairs rooms were added sometime around 1920; floorboards in those rooms appear to have been past the original roof, some being 24 inches wide. The timing of this coincides with a first that damaged many homes along Water Street. In approximately 1940, the house was again expanded by a two story addition toward the back.
Thomas Holiday Hicks House, 121 Water Street, c. 1823; private residence(Klumpf/Hillyer) D-145
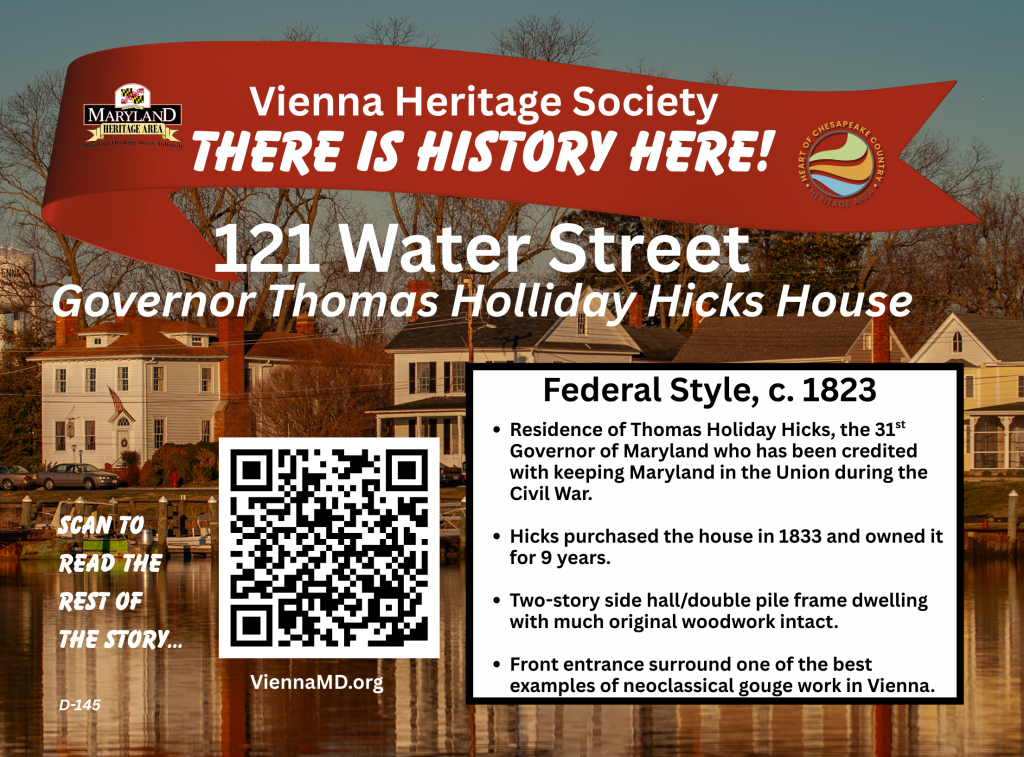
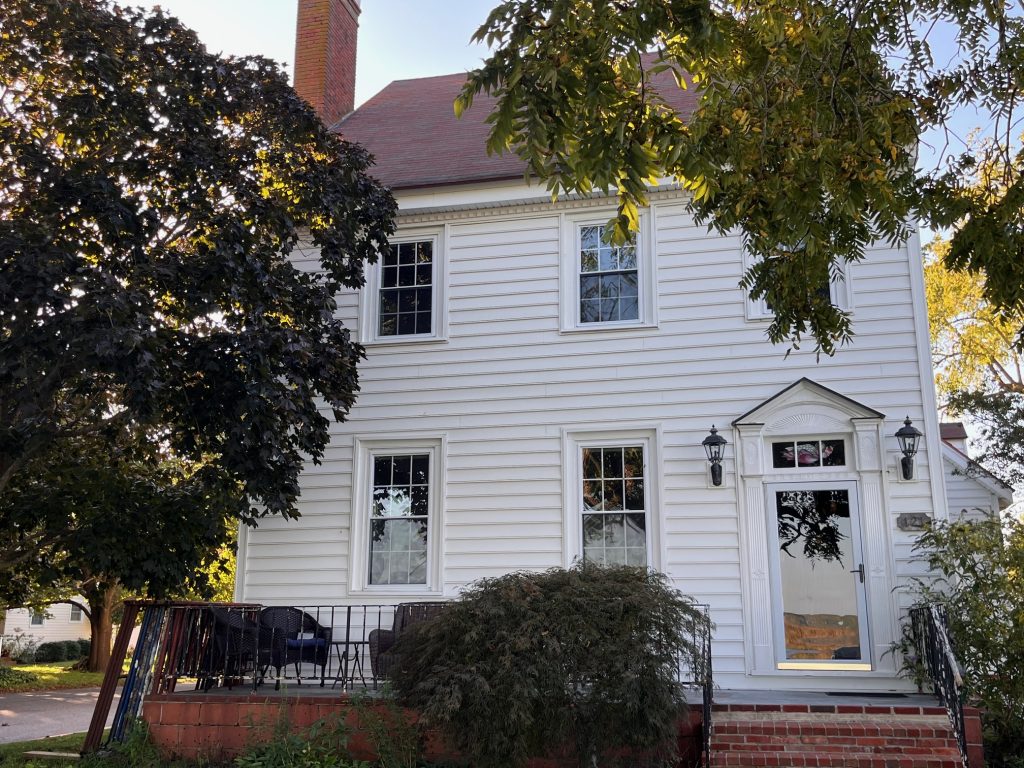
The house features original locks and latches, high fireplace mantles and it originally had beaded siding and a porch. Thomas Holiday Hicks moved here upon his marriage to the widow of the house. She had inherited it from her first husband, who had built it with the inheritance from his first wife. Hicks, as a Cambridge resident, became Maryland’s Civil War Governor and is credited with keeping Maryland from seceding from the union although there was much local sympathy for the South.
Touart (D145) :two story, side hall/double pile frame dwelling. Carved Federal entrance, pair of common bond brick chimneys
Church and Water Streets, Customs House/Warehouse/Stone Ballast Wall, c 1768; Town of Vienna
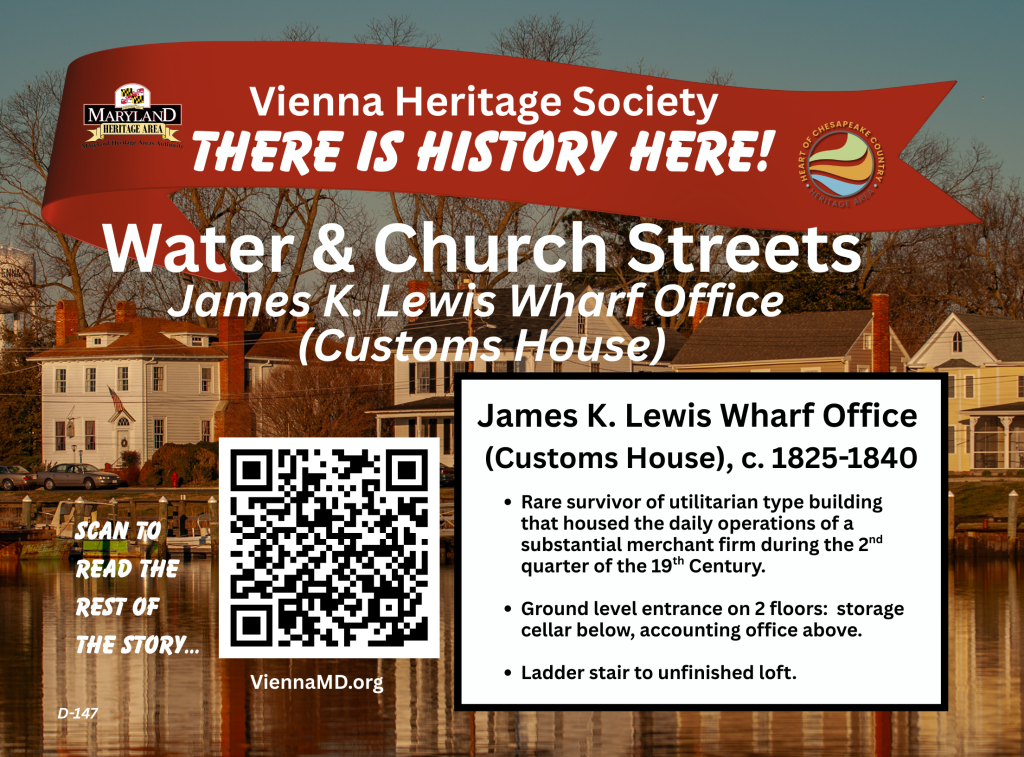
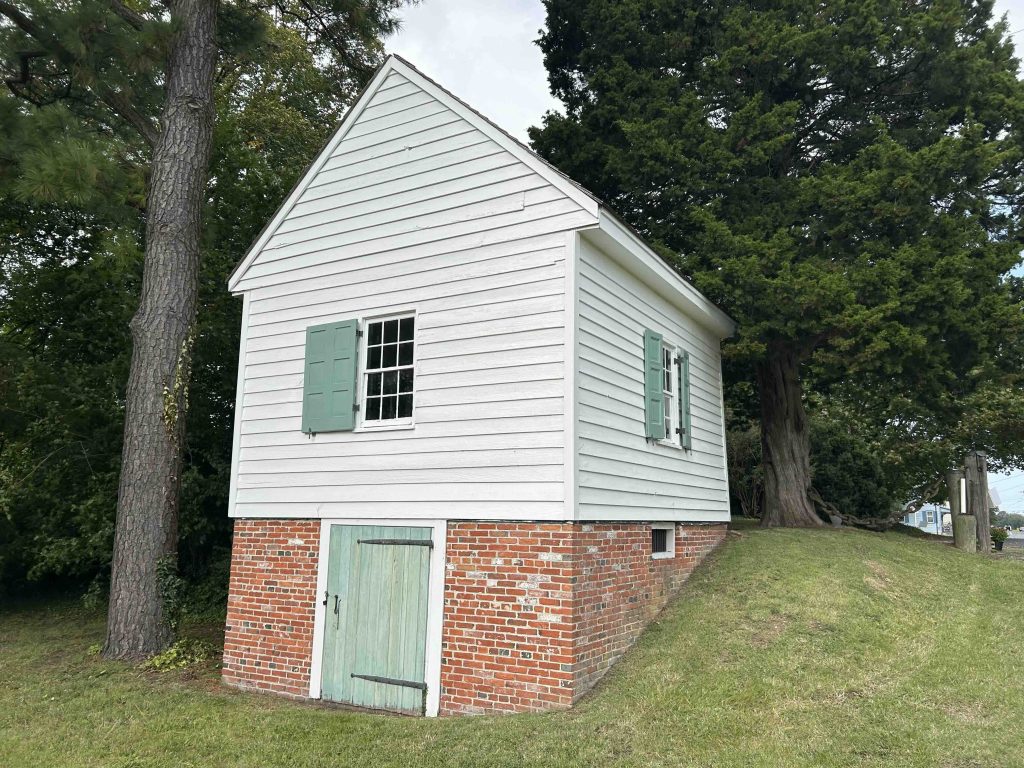
The Custom House, an original three-level structure, was erected after Vienna became the lower shore custom district in 1768. It stands on the edge of a slope leading down to the Nanticoke River upon which wharves and warehouses were built to accommodate international shipping and commerce. The Customs House was closed in about 1865 when the Customs Collector was moved to Crisfield.
At the rivers edge, behind and to the left of the Customs House, remains one such warehouse used for docking of schooners and in the late 1800’s for steamships. Today it is a private residence.
To the right of the Customs House can be seen remnants of the retaining wall made of stone from the ship’s ballast.
Touart (D 147): oldest surviving commercial building used during the 1850’s as a custom house. Was the officer of James K. Lewis.
